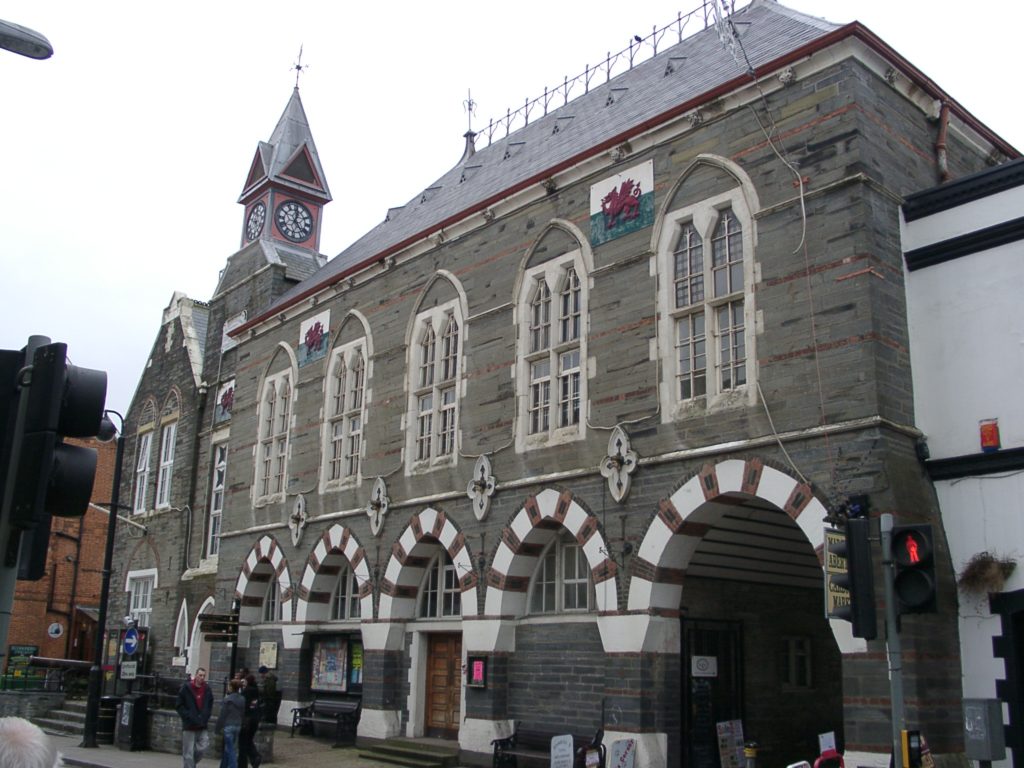
When the town of Cardigan was established in 1110 it became an important trading point and by Elizabethan times, Cardigan had grown into one of the most important ports in Wales. Commodities were traded and livestock was sold and slaughtered on the main street until the early 19th century when a wealthy local banker and publican provided a slaughterhouse in Market Lane, while the market itself remained on the street.
As the town expanded further, a location for a new purpose-built facility was chosen at Free School Bank just outside the mediaeval town walls, a prominent location at the head of Priory Street, then being cut through. A grammar school had already been established there and would be re-housed in the new complex.
Plans for the new Guildhall and Market Hall were approved in 1856 and the complex was opened in 1860. Within the development were community rooms in the Guildhall, a corn exchange and store, livestock and commodities markets and a yard. The buildings would have been regarded as ultra modern and quite daring at the time. This was the first civic building in Britain in the ‘modern Gothic’ style advocated by John Ruskin and included an Arabic influence, clearly seen in the arch decoration in both buildings.
This 2* listed building complex, highly regarded by Cadw, is now recognized as of national importance, unique to Wales and the UK. Early structural problems at the Guildhall resulted in the chimney being removed from the south face and cast iron ties being installed front to back. These are marked by the addition of decorative heads on the street side.
A clock tower was added in 1892, built over the entrance bay. It consisted of a square block of masonry with a commemorative plaque, the upper sides sloped in and slated under a metal-clad square clock stage with four clock faces capped by a metal four-sided spire. On top is a pierced weather-vane with the ship and castle from the town seal. The clock faces are four feet wide, or iron with copper hands and opaque glass, illuminated originally with gas light. Demolition of the whole or parts of the complex was regularly proposed after 1945 and there were proposals for a parking ground and, later, a modern shopping and market complex within the market outer walls, and with a two -storey glass office block on stilts at the upper level.
None of these proposals came to anything, however, and at the turn of the 21st century funding became a possibility and discussions began to take place on the renovation and repair work needed to bring the Guildhall and Market Hall complex up to date and fit for purpose. After substantial restoration completed in 2009, the Guildhall is now a thriving venue and art gallery. The Markethall houses over 30 different stalls including local produce, crafts and services and is now about to transform into a more accessible and viable space for small local businesses to thrive.